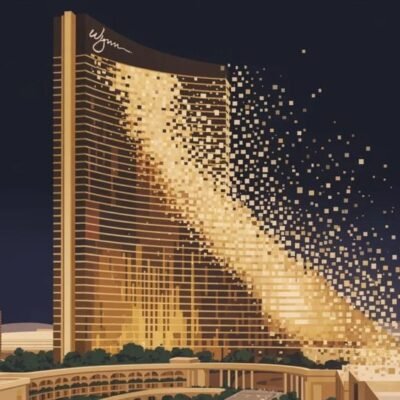Brett Robillard founded ATLAS in 2015 based on more than 20 years of architecture and interior design experience in not only Las Vegas, but also Boston, New York, Chicago and even overseas in Shanghai. He’s now developing one of the very first custom homes in The Summit, a prestigious new community in Summerlin. The home is known as Cascade and Robillard tells the story of how it came together in his own words.
 Brett Robillard | ATLAS Architect & Founder
Brett Robillard | ATLAS Architect & Founder
I was commissioned to design Cascade in late 2015, following a meeting with the client and general contractor. This unlikely pairing of commercial-focused professionals proved to be an incredibly powerful way to approach a residential project. We could offer a more solid home, longevity of structure and speed of construction in one complete package. The framing, made entirely of steel, was complete in just two months.
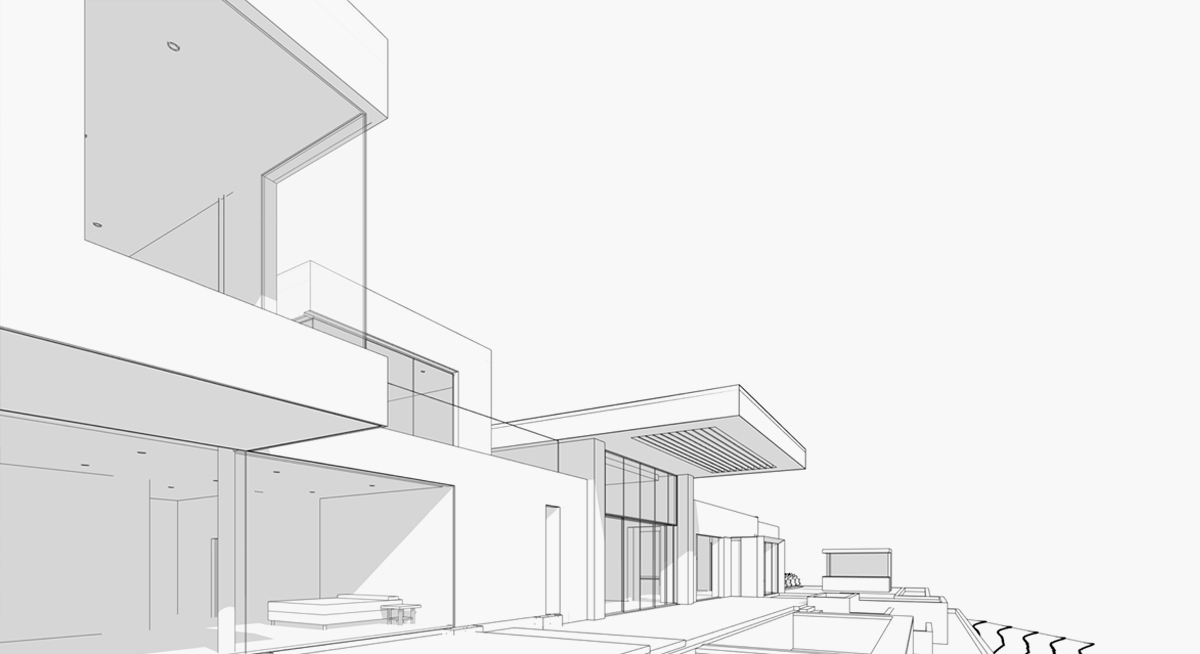
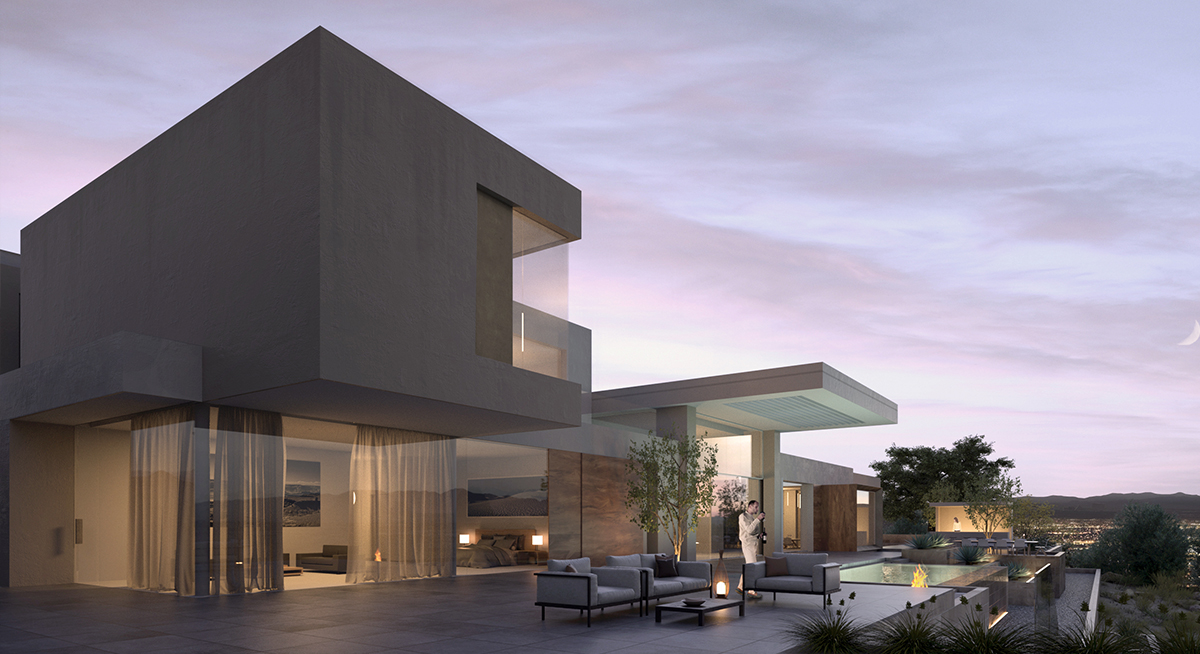
We titled the project Cascade since our intent was to have the structure visually merge with the landscape and expand in all directions from the natural topography with Strip, mountain and golf course views. The home is divided into two main areas with a 100-foot-long horizontal canopy creating a distinctive threshold between them. It passes through the main living space and continues another 17 feet over the south end of the pool. Weathering steel, blackened steel and custom- treated metallic bronze were carefully threaded into the project to contrast with the brighter slightly-textured stucco surfaces. Local stone was quarried in Jean, the only place on the planet where this particular material is available.
Cascade is actually Victorian in many ways, a period in which each space had a distinct purpose. Our premise was to create something that had the timeless qualities of all great architecture. But what are those? In my opinion, it’s an intangible quality – a feeling. The home is similar to how one would experience the desert while hiking through Red Rock canyon – with striking materials punctuating the colors as dramatic shadowing and blades of light enhance the experiential qualities of the space.
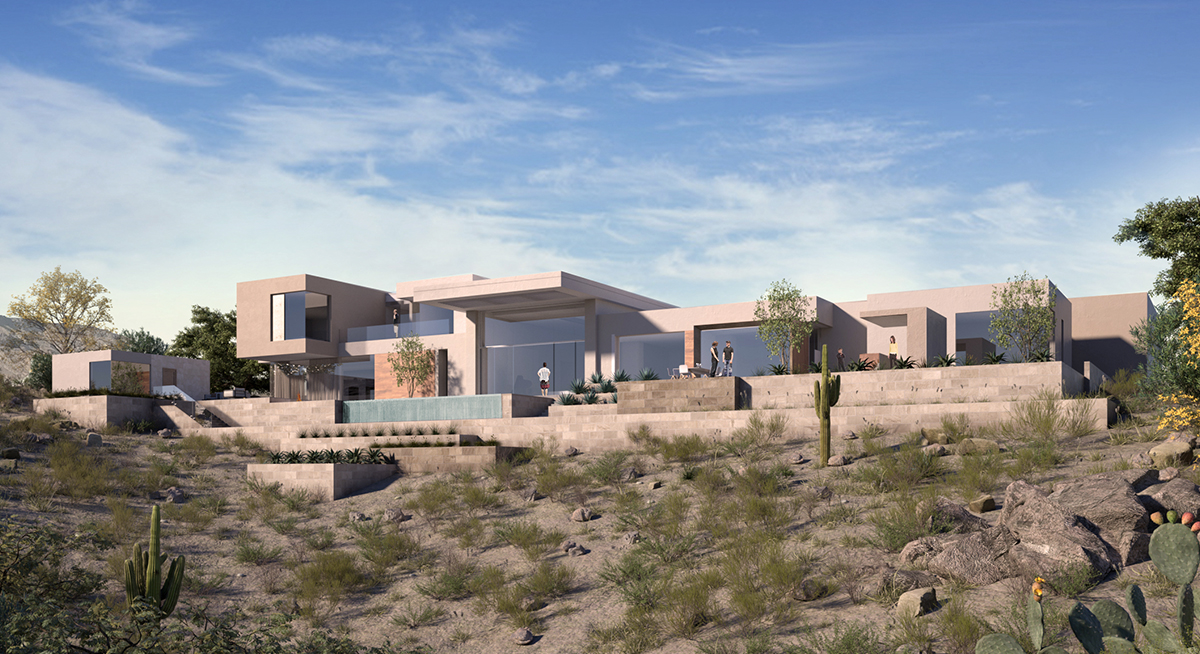
We wanted to be sure that a home this large was as ecologically sensitive as possible. The home was carefully studied in several energy modeling programs, which helped influence where we put the windows and where we wanted more shadow and mass. Amazingly, the home has the opportunity to be a NET-ZERO home. The project team is exploring the installation of a solar panel array that would effectively remove the home from the ‘grid’. When we are afforded this incredible opportunity for design – it is also important that we are stewards of the environment. Our first hope is for the home to be cherished by the client and their family. Our second hope is to be part of a positive continuum that builds on previous work and influences future design at all scales.
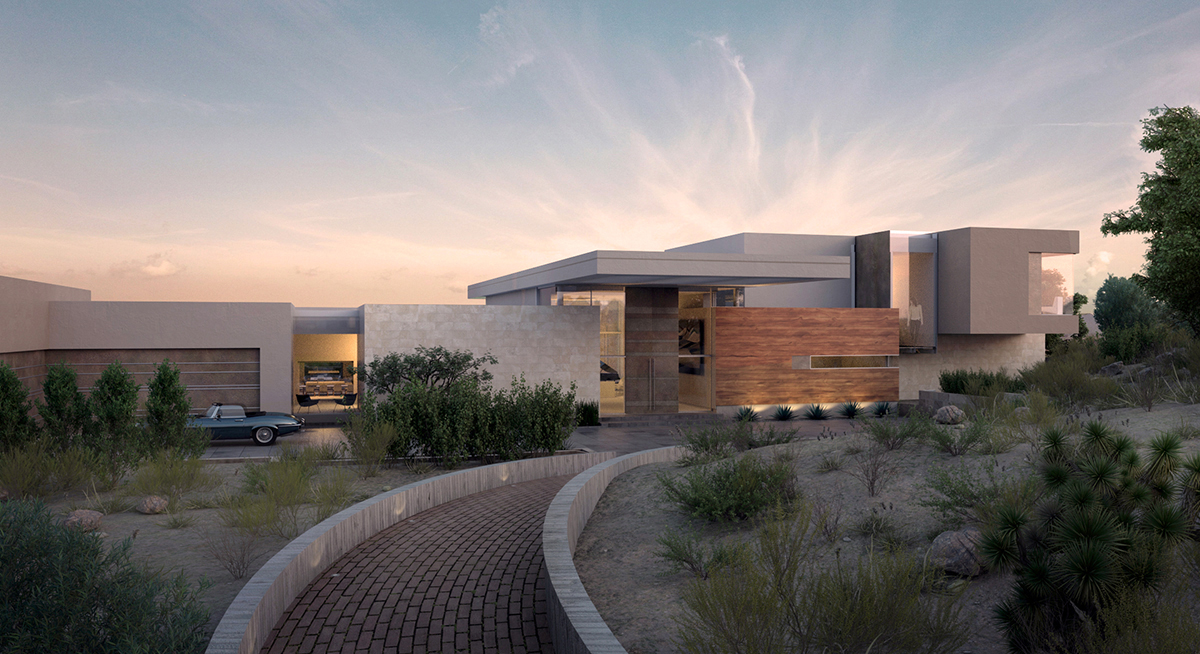
To be one of the first projects to move forward in the Summit is both an honor and very exciting for us. It is an incredibly beautiful community and a great group of people to work with. Their vision and approach will allow for a unique yet comfortable luxury development that is truly unmatched here in Las Vegas. I am excited to see the community take shape with a wide variety of custom homes – and of course, we are eager to design the next one!





