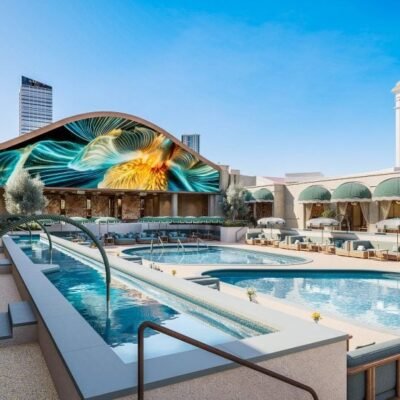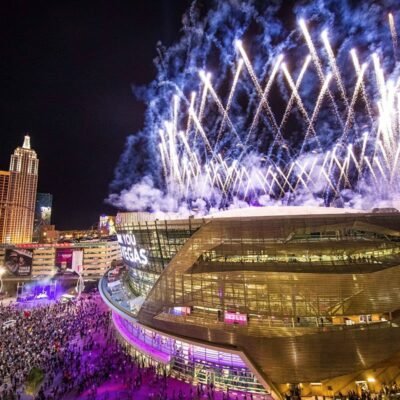750 Dragon Ridge Drive
MacDonald Highlands is known for its sweeping mountainside views of Henderson and Las Vegas, but few homes in the guard-gated community take advantage of the elevated topography quite like the Estate on Dragon Ridge Drive. Designed and built by Blue Heron, the estate welcomes guests with a twisting driveway that passes between three separate structures that together form a bold and striking desert compound, mixing all the elements desired for a luxury lifestyle.
An elevator travels between the four floors of the main living quarters with the words PLAY, EAT, SLEEP and VIEW in place of numerals on the buttons. It’s a fun modification that represents the broad purposes of different spaces, yet the home carries subtle complexities beneath its sleek ultra-modern design.
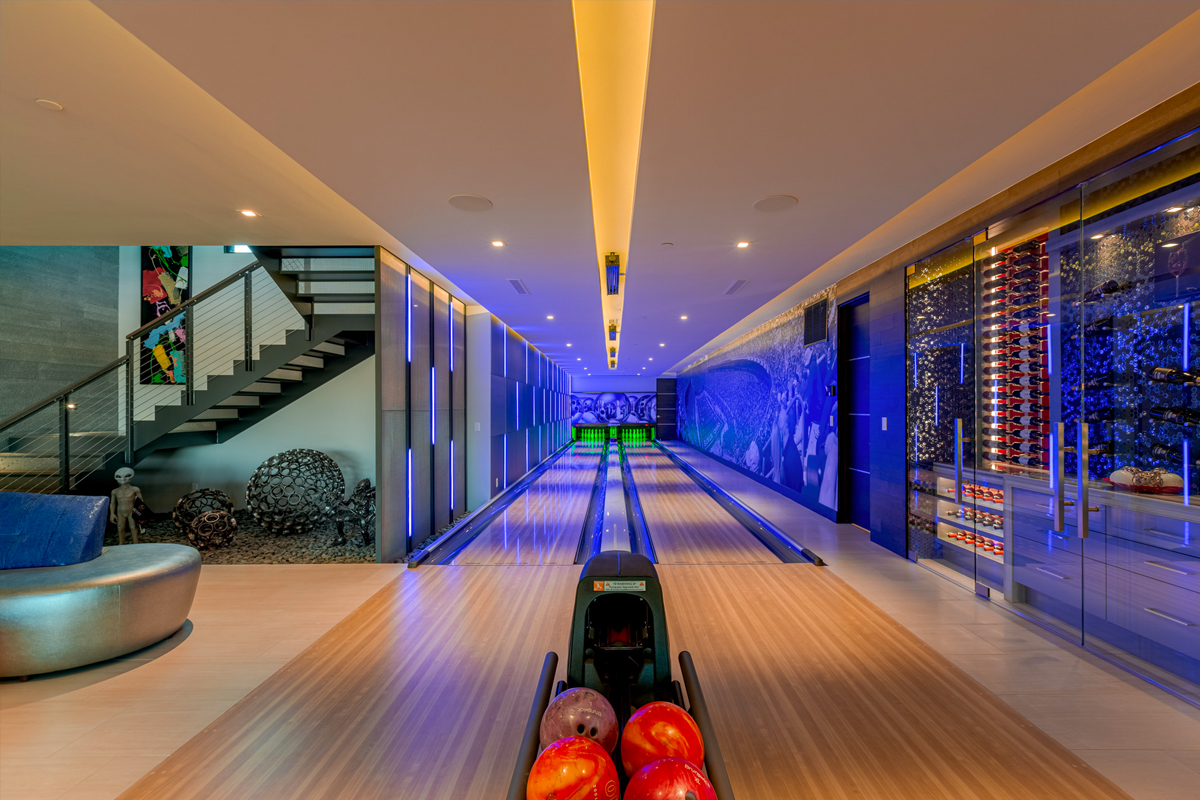
No matter where you are, natural light is everywhere, even in the downstairs “basement” where a two-lane bowling alley, wine closet and full bar sit near a projection theater room. Just like in other parts of the home, large pocket doors disappear into the walls, revealing dramatic views of the Strip, mountains and Dragon Ridge golf course. Outdoor terraces can be found throughout the home, even in unexpected places like the master bathroom.
The master bedroom is especially striking. Informally referred to as “the cube,” it’s surrounded by glass walls with a suspended edge that actually hangs over the mountainside. Whether gazing outdoors or focusing on the drop-down projector screen, the bedroom is a welcome retreat at the end of a long day. “You’ve got the views, you’ve got natural light. It looks phenomenal,” says the owner, Mike Huhn.
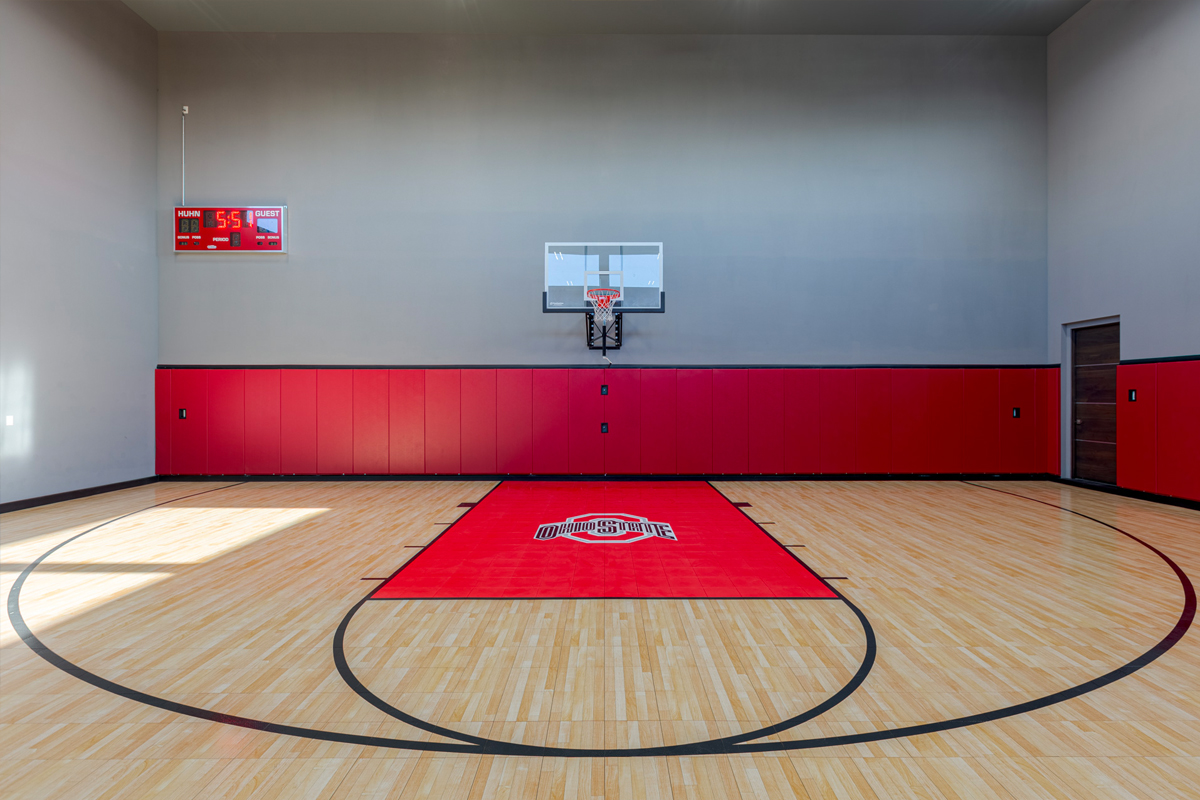
Two junior master suites have their own wing, with a dedicated staircase leading down to yet another bedroom and an outdoor deck with a stunning infinity-edge pool and hot tub. The fourth floor offers a luxury take on game-day viewing with a wall lined with six televisions and refrigerated drawers on standby for a quick refreshment. The spacious gourmet kitchen on the second floor is designed with both style and convenience in mind with three islands, two double Wolf ovens, two Sub-Zero refrigerators and an outdoor patio with a Lynx grill and pizza oven.
Step outside and walk across to the regulation-size half-basketball court with an electronic scoreboard, locker room and garage-style doors that open up for fresh air. It sits alongside a full tennis court and desert garden, reflecting the Huhn family’s love for sports and the outdoors. “We’re avid walkers,” says Mike. “We see mountain sheep, we see rabbits. There’s a lot of wildlife here.”
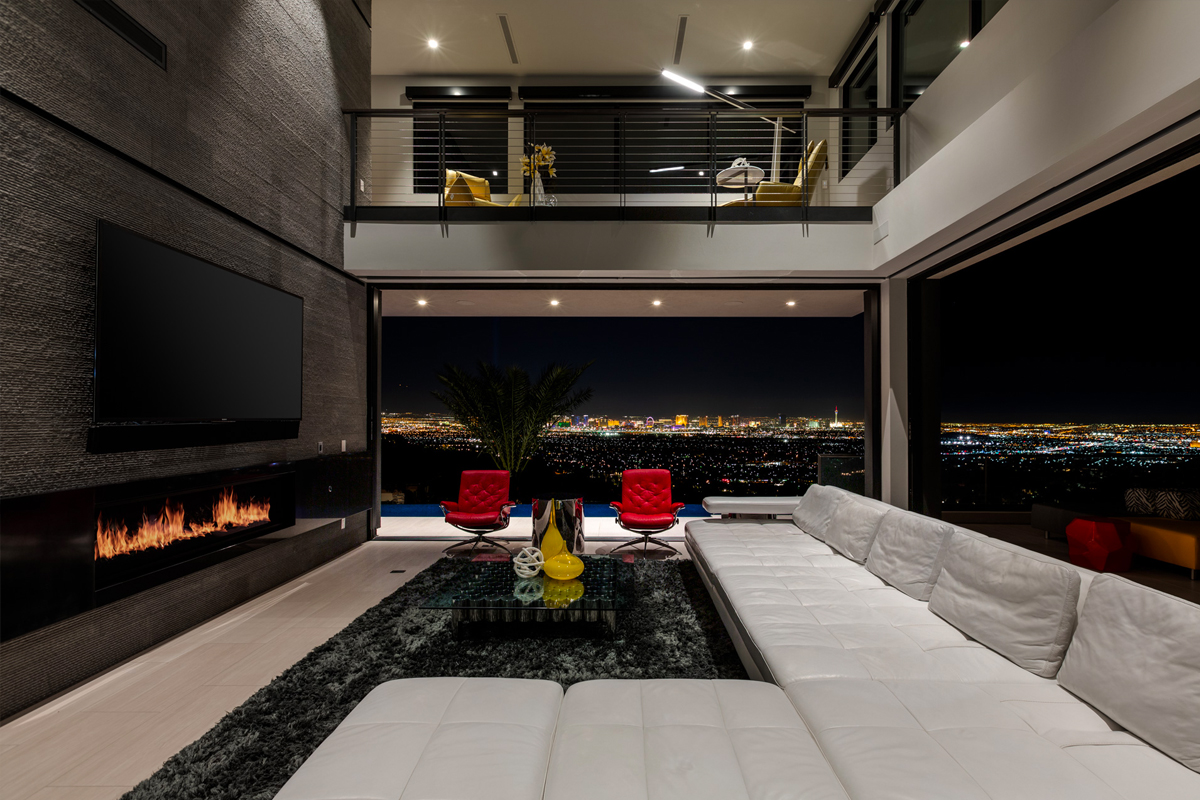
The third structure can be considered an expanded take on a casita. In addition to a bedroom and living room, there’s also a fitness center and rooftop skydeck with a grill, wet bar, fireplace and lounge furniture. Overall, the property covers more than 15,000 square feet and has two 3-car garages. The basketball court could potentially be converted into yet another garage holding eight to ten cars.
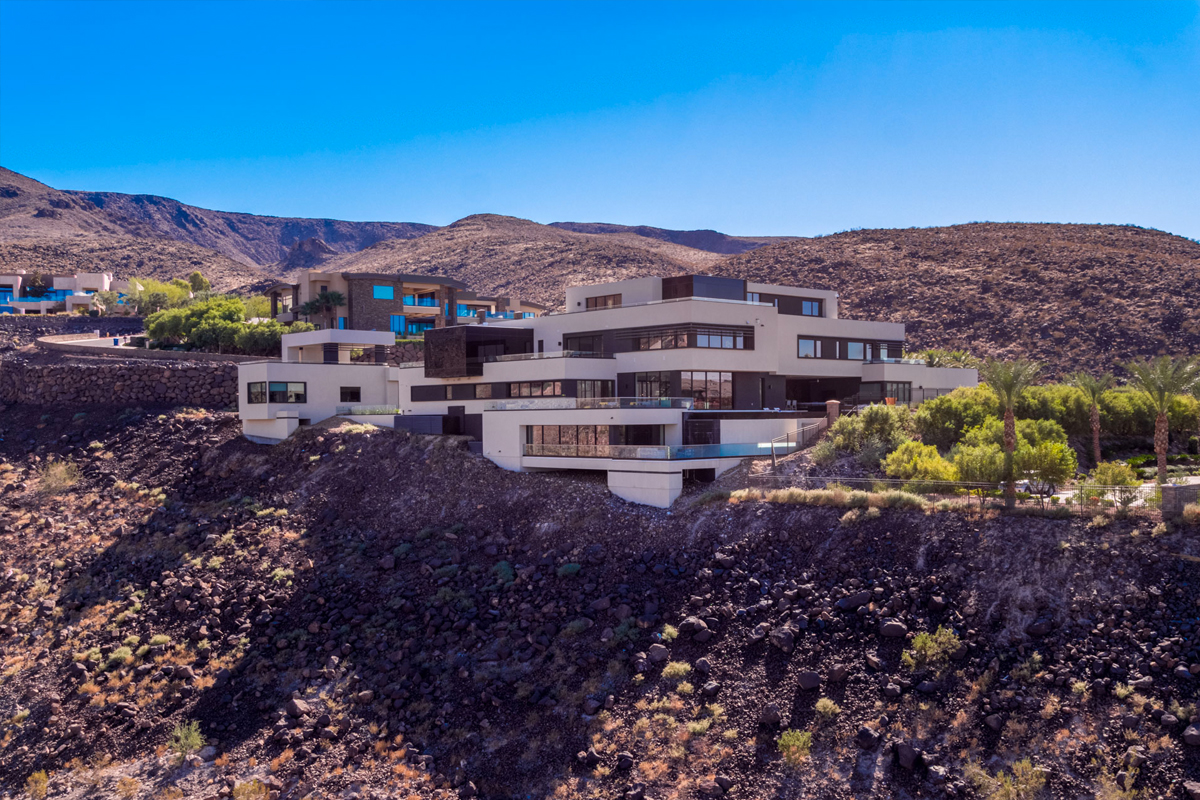
Sold | $11,250,001 | 7 Bedrooms | 11 Bathrooms | 14,486 SQFT | 2.2 Acre Lot
Sitting on more than two acres, the estate represents ingenuity and ambition without sacrificing home comfort. A stunning example of modern architecture, beauty and luxury in one complete package.




